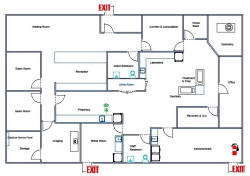Do I really need to post an evacuation diagram in my clinic?
Neither OSHA's Fire Prevention Standard nor the Employee Emergency Plan Standard specifically require the posting of any evacuation diagrams in the workplace. However, both require the employer to develop a plan that includes a description of the evacuation procedures staff members are expected to follow. And, as the old saying goes, “A picture is worth a thousand words.” It’s so much easier to show the exit route than it is to explain it in writing.
Of course, there is an argument that the layout of veterinary hospitals are usually easy to learn and once someone has worked in a place more than a couple of days, they instinctively know their way out. But the fallacy to that position is twofold:
-
we never know when a fire or emergency will require evacuation, and maybe it will be on someone’s first day at work, and
-
human beings tend to forget simple, basic things under extreme duress, and something as simple as a diagram could be the difference to someone temporarily confused in an extreme situation.
 If
an emergency evacuation diagram is used, it should be posted in a
sufficient number of places in the hospital so that employees can
orient themselves and escape easily. Generally speaking, posting an
evacuation diagram is recommended in the following areas:
If
an emergency evacuation diagram is used, it should be posted in a
sufficient number of places in the hospital so that employees can
orient themselves and escape easily. Generally speaking, posting an
evacuation diagram is recommended in the following areas:
- staff break room or lounge;
- treatment room or “activity center” of the practice;
- at least once on each floor of a multi-floor building; and
- in any area where the direction of travel is not readily apparent (like in areas with many doors and no windows to give someone “orientation”).
OSHA has no authority over visitors or non-employees in the development of their standards, but many safety professionals suggest that if clients are ever allowed in the veterinary facility unsupervised (such as universities and institutions) there should be an evacuation diagram posted at each major intersection of hallways or stairways in the building.
From a Public Relations perspective, many practices post a fire evacuation diagram in the waiting room so that clients can “see what the rest of the hospital looks like.” Even when a client has previously had a guided tour, they appreciate the “behind the scenes” look at the operation and having a fire evacuation plan posted in the waiting room is an easy, inexpensive way to give them an interesting perspective of the building’s layout.
Strive to make the diagram understandable, but don’t get hung up on aesthetics. Pen and ink drawings are just as effective as computer-generated ones as long as they are essentially accurate. Drawing to scale is not necessary but try to maintain the “relationship” of the rooms to each other in the diagram.
Having an evacuation diagram is a pretty easy way to get the message across. It takes little time but, in an emergency, having one can save vital seconds.
Did You Know...?
The National Fire Protection Association has a very extensive Frequently Askes Questions (FAQ) page on emergency evacuation issues. You can read those topics by clicking the link below.
